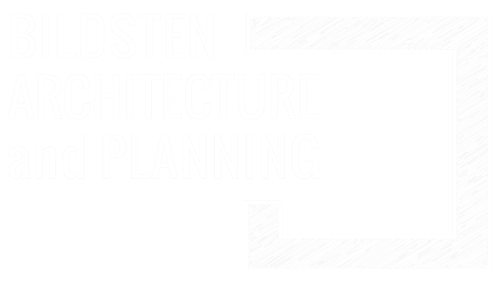CARRILLO APARTMENTS
This property is currently an underutilized urban lot with the opportunity for thoughtful development under AUD guidelines. The proposed project features a 3-story multi-family design comprised of three distinct volumes, each serving a specific purpose to create a cohesive and functional living environment.
At the south end of the site along Carrillo Street, the ground floor accommodates essential accessory spaces, including a bike room, trash enclosure, and a shared common room for residents. Rising above, a 2-story standard ADU unit offers efficient and comfortable living with a compact footprint. A central courtyard provides access to all units via an open-air egress stair tower, fostering a sense of community and connectivity while maximizing natural ventilation and light throughout the site. At the north end of the property, a 3-story apartment building houses three thoughtfully designed ADU units. Each unit is oriented to capture light, air, and privacy, offering a modern, livable space for residents.
The project balances functionality, livability, and architectural appeal, contributing to the housing needs of the area while maintaining harmony with its urban context.
PROJECT DESCRIPTION
PROJECT DATA
Project Name
Carrillo Apartments
Collaborators
Santa Barbara, CA
Location
2022
Year
8,160 square feet
Size









